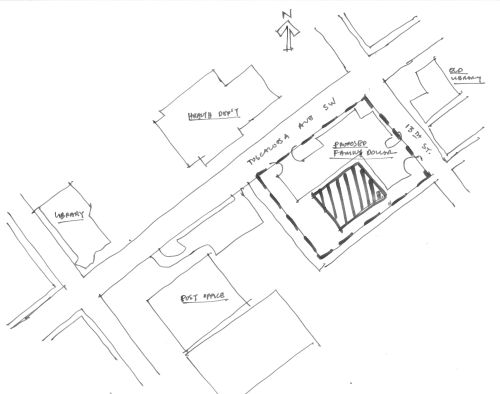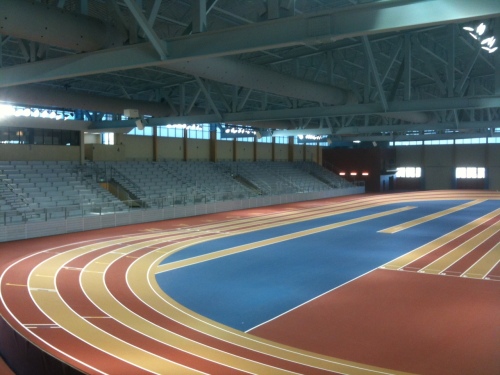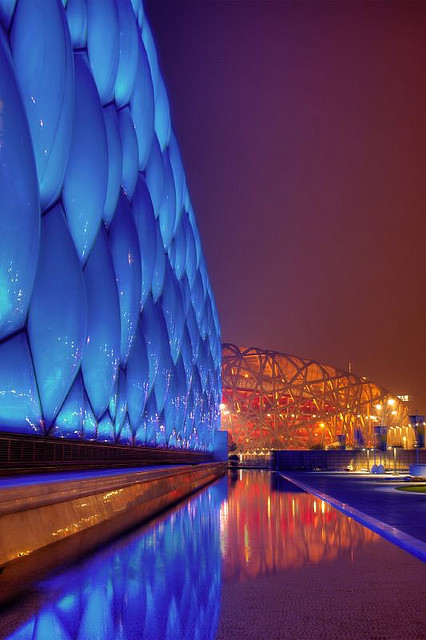
A victory for adaptive reuse
Birmingham’s Design Review Committee had a broad spectrum of design issues on the agenda today. Universally commended and approved was the signage package for the new Walgreens complex on Clairmont Avenue and 32nd Street South, where the historic Fire Station #22 is being restored with a hair salon and Bogue’s Restaurant as tenants (above). A new Walgreens building and parking lot are displacing these two businesses directly to the west of the Fire Station. We first broke the story of Walgreens’ original plan to demolish much of the block including the Fire Station. We are thrilled the Fire Station and the historic Bogue’s neon sign are being reused, and that a very old local restaurant isn’t disappearing. We are still concerned about the relationship of the new Walgreens to its western neighbor, Henry Sprott Long and Associates. But the salvation of the Fire Station is a win for the neighborhood, and an example of how a large, national chain can work with grassroots activists to achieve a better, more urban solution for retail developments.

Not again...
In an eerie replay of the earlier Walgreens controversy, Family Dollar presented a proposal for a suburban-style store at the corner of Tuscaloosa Avenue SW and 13th Street, in West End (my own quick sketch above). Just a few blocks from the thriving Princeton Medical complex, and surrounded by a relatively dense, historic fabric, the developer (Boos Development of Clearwater, FL) insisted that he’d followed the zoning guidelines (which he had), and that Family Dollar’s commitment to the neighborhood was predicated on this site plan–where a generic, blank-box Family Dollar is situated behind a swath of asphalt parking. The Committee was not pleased.

The context is urban, not suburban
Directly across from the currently vacant site is a reminder of the historic importance of this West End neighborhood–a two-story, commercial structure now sadly deteriorated, but illustrative of the urban, pedestrian character of the streets. The rest of the block has newer buildings–a post office, a county health clinic, a library–which speak of the continued civic importance of this area.

It's already a pedestrian neighborhood
In objecting to the proposal’s suburban, car-centric design, a couple Committee members mentioned they’d either grown up in this neighborhood or have family here–and that people walk. And that many will be walking to the Family Dollar. Above is the relatively new library across the street which, despite an awkward architecture, does form a pedestrian-friendly street edge. Parking is concealed to the side and rear. Even on a very rainy morning, a number of pedestrians were out walking between the post office and library, and from the surrounding neighborhood–a visual confirmation of the Committee’s point.

More street edge in West End
Right down the street from the site are these fine church and residential buildings (above), another indicator of how out of character the proposal is with its surroundings.

Lots of potential here
More than many other neighborhoods on this part of town, West End shows promise (house across 13th Street above). Recent investments in the area–including this possible Family Dollar–show a stability that can be a strong base for future improvements. Committee member Marc Fugnitto was passionate about treating West End no differently from Five Points South or South Avondale, where large national chains wanting to invest in urban neighborhoods were required to redesign their proposals to be pedestrian-friendly and appropriate to local context. Others agreed, and hoped that the City Comprehensive Plan, currently in the works, will address the lack of Smart Code and other tools that would tell the developer up front what’s expected, from a form-based standpoint. Or, at the very least, that the Plan will consider this part of West End as an important urban node in the City, which needs clearer design guidelines to help steer development.

A harbinger of things to come?
The Committee asked the developer to meet again, informally, to discuss solutions for the site; the proposal as presented was not approved. On a brighter note, a few blocks further west at 48th Street and Court “V” in Five Points West, Hoskins Architecture presented the above plan for revitalizing a small park adjacent to the Five Points West library. A thoughtful palette of varied trees and plantings, elevation changes, and modern furnishings bodes well for the type of design we all hope will occur around the new Birmingham Crossplex (which is a block north). A bland piece of grass with a few desultory plantings will be transformed into a real place. This one passed the Committee with flying colors.

More potential, slowly getting realized
Back downtown on the 1700 block of Third Avenue North, a small, vacant two-story commercial structure (brown brick, above), was approved for renovation into a law firm downstairs, and the lawyer’s loft apartment upstairs. The simple, historically sensitive design is by NHB Group. Just one block west of the Alabama and Lyric Theaters, this side of the street is full of potential but, in the absence of a coordinated plan for the Theater District, has been slow to revitalize. Besides the renovation of the lower building in the right of the photo (private residence), and the mixed-use tailor shop and loft (below), both of which we designed, this block has been pretty stagnant. With the planned renovation of the Lyric Theatre, a strategic focus on this district, and more investors, this row could be a real downtown jewel. City, onwards!

Retail on the street. We need more
[Thanks to Blackmon Rogers Architects for the Fire Station elevations and Hoskins Architecture for the park plan]




















