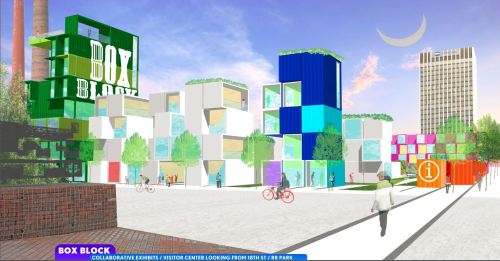
Could be anywhere
This morning at Design Review Committee, the new dual-branded hotel (Hilton Garden Inn and Home 2 Suites) along 2nd Avenue South between 17th and 18th Streets received approval for final materials (snapshot of rendered elevations above). This project, one block south of Railroad Park, will be the first hotel to rise in the Parkside neighborhood; the site is already cleared and construction should start soon. The materials are a combination of brick and stucco; the architect is Bradley, Schmidt & Carn from Dothan, AL. While the massing, color palette, and generic detailing are all scripted from Hilton’s playbook–with the result being a rather unmemorable composition–at least from an urban standpoint the facades come up to the sidewalk edges (with attractive landscaping by Birmingham’s Macknally Land Design) and the lobby lounges and cafes open to terraces facing the streets. The biggest disappointment is the large amount of surface parking in the rear which takes up half a city block–the City needs to do better creating shared, structured parking for the Parkside district so that each individual project isn’t forced to use valuable land for this purpose.

Trying to do the right thing
Also presented this morning was the long-awaited Homewood Suites hotel project (architect Richard Rauh above) which has already broken ground; it too was coming for final material approval. If you look closely at the image above, you’ll see a diagram on the screen of every piece of the historic ground floor facade (formerly Five Points Music Hall and Piggly Wiggly) documented for a meticulous replication. The original Art Deco facade was found close to collapse during demolition and could not be saved; the developer will now reproduce it. A synthetic stucco material was rejected by the Committee; the developer will return most likely with true limestone for this portion (the remainder of the eight story Art Deco-style building will be brick and stucco).

A notch up
A few blocks away, as we’ve previously noted the historic Empire Building (above, First Avenue North looking east to 20th Street) is under massive renovation into a luxury boutique hotel under the Marriott Autograph brand; the new Grand Bohemian Hotel in Mountain Brook a few miles south shares this branding. A more modest 3-star Marriott offering will abut the Empire in the former Alagasco building directly west. Campo Architects of New Orleans is the architect.

100 years old and beautiful
A peek into the Empire’s lobby (above) shows the original marble, staircase, and light fixtures that we hope are on their way to loving restoration. Whereas the Hilton hotels in Parkside are resolutely bland and generic, this one should be full of character and specific. And it’s exciting that Birmingham will have more 4-star lodging options.

And 4 stars more
Finally, as the Birmingham Business Journal reported earlier this week, the Redmont Hotel–at this point Birmingham’s grande dame having opened in 1925–will reopen next month as another 4-star hotel under Hilton’s Curio brand. We wish the Redmont, and these other hotels, much success as they increase City Center hotel options and–hopefully–provide us with some interesting new food and beverage choices.
Wishing everyone a happy holiday season whether in a hotel or at home, and we’ll be back in January!
[thanks to Bradley Schmidt & Carn for the Parkside renderings]





































